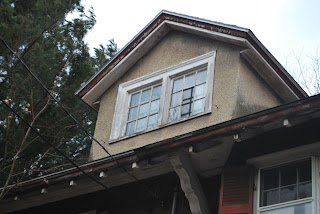 |
| Living Room. See that attractive plastic covered opening at the far end? Leads to a sun porch. |
 |
| Living Room detail |
 |
| Kitchen. |
 |
| Overlooking back screened porch. It's outta here! |
 |
| Powder Room |
 |
| Dining Room |
 |
| French doors connecting Living Room and Dining Room. |
 |
| Bannister at back of Foyer |
 |
| Living Room from French Doors |
 |
| Foyer |
 |
| Living Room windows |
 |
| Sun porch |
 |
| Side |
 |
| Side view of screened porch |
 |
| Rear, obviously |
 |
| Attic windows |
I love the places in this place
ReplyDeleteIt's got possibilities. Amazing how depressing a dingy white paint job can be. You and Craig really have a project ! Can't wait to see how things come together for you.
ReplyDeleteAs a designer I knew used to say "It's got great bones!" REALLY!
ReplyDelete