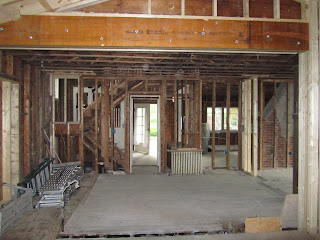 |
| A BIG reason why front portico needs to be replaced! |
 |
| Front portico OFF! Gonna keep oversized front door. Give it a spruce. |
 |
| Back door to the right (where there's a sunny frame). Slightly to the right: mudroom. Straight on: Powder Room |
 |
| Master bedroom window, which is currently located in the shower. Moving it and shrinking it. |
 |
| Gorgeous fir gutters |
 |
| Choosing roof shingles. |
 |
| Saved wood, trim, doors stored in the garage |
 |
| Saved front portico door. May or may not reuse. |
 |
| Back wall of kitchen addition. See those 4 rectangles? Windows. |
 |
| Back door, to the left, covered for security. |
 |
| Behind this framing: Powder Room to the left; mudroom to the right. In front of this framing: The Bar. (Cue theme music) |
 |
| Standing near back of addition, looking to the front door. |
 |
| Living Room to Sun Room |
 |
| Master shower with covered up window. Window will be moved to the right, next to vanity. |
 |
| Electrical canisters in ceiling of master suite hallway. |
No comments:
Post a Comment