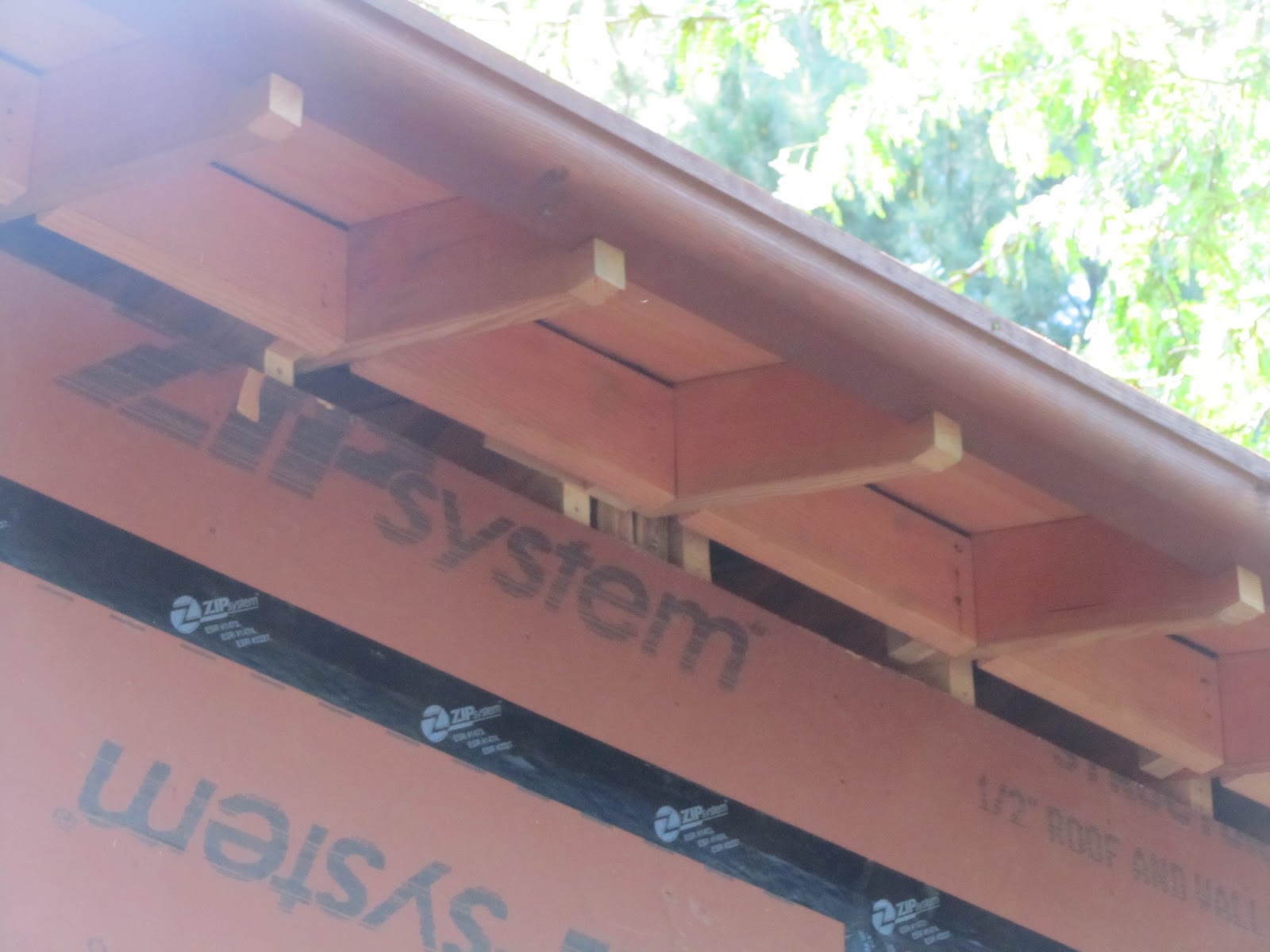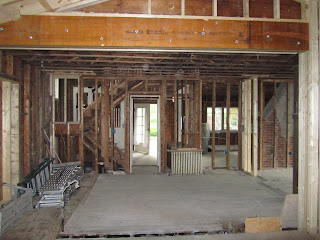We received an amazing kitchen/mud room/powder room design from the fabulous
Craig Certner. Yesterday we chose cabinets, counter tops, floor. Fun!
 |
| This photo does not do these materials justice! Shaker cabinets, antique white on the majority of them, and light grey on the island, the bar, and in the mud room. Walnut floor in kitchen, mosaic-style small tiles (on the right) floor in powder room and mud room. Counter tops: a combination of grey granite, off white stone, and quartz. |
 |
| Kitchen, powder room, mud room from above |
 |
| The bar. Door to the right leads to mud room. Powder room is directly behind. |
 |
| From right to left: refrigerator, cabinets, cook top, cabinets, window, armoire from Jenny's bedroom. |
 |
| Door leading to front hall to the left. Double wall ovens. |
 |
| Mud room. Door to back yard to the right. |
 |
| Looking at the island, with your back to the cook top wall. Sink, dishwasher. |
 |
| Front of the island |
 |
| Looking from the eat-in area. Bar to the right, island in the middle, cook top wall on the left, double wall ovens in the back. |
 |
| From the mud room |
















































