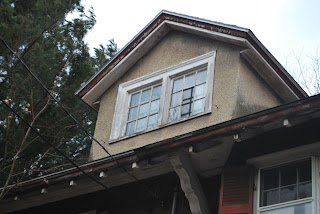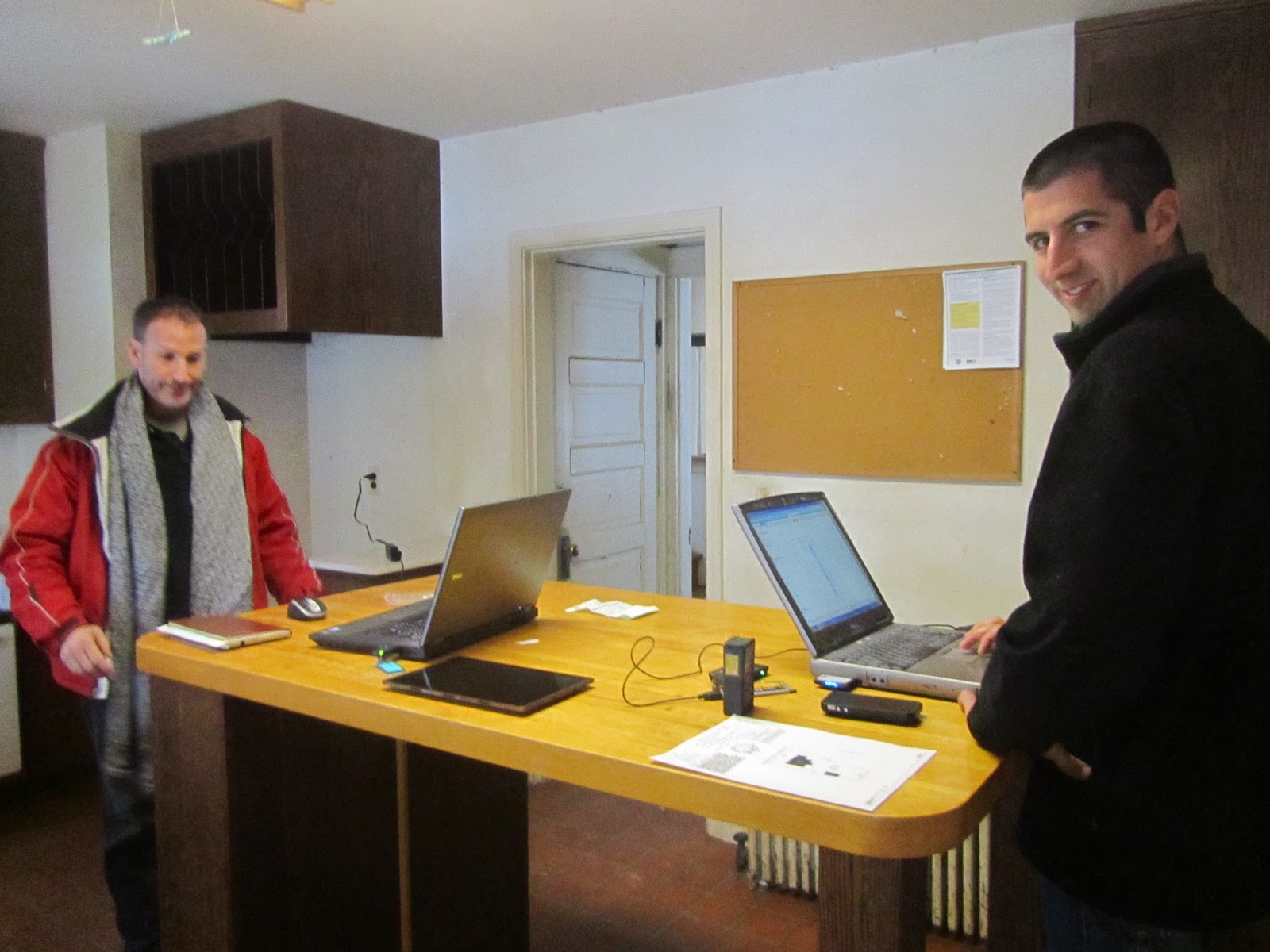Financing glitch! Argggh. Things were going way too smoothly. . . Our local bank, with whom we have a personal relationship and who know us well sent us a letter of approval. THEN the appraiser noted that we were not living in the Dump. (How could anyone live there? Really?) The bank's internal policy states that the owners have to be living at the property to be eligible for a home equity loan. When we discussed financing options, this was never brought up; the branch manager strongly suggested a home equity loan over other options. We are very unhappy. Our loan was denied.
Because we received a letter of approval (prematurely) we started work on the Dump. Walls came down.
Wait until you see these photos.
Thursday, March 28, 2013
Wednesday, March 27, 2013
Toting Boxes, Building Walls
Since there's going to be a lot of back and forth between the house that is on the market and The Dump, it seemed silly to arrive there with an empty car. Boxes! We have packed boxes! Let's start to move.
 |
| For storage |
 |
| Martini glasses at all locations |
 |
| Steve decides he has to build a wall because it is 20 degrees out and the wind is whipping through the lovely plastic at the end of the living room. |
 |
| He is multi-talented. (Is that word hyphenated? Someone please enlighten me. Thanks.) |
Monday, March 25, 2013
Second and Third Floors, Before
 |
| Steps up to the Second Floor. Look at those floors! |
 |
| Master bedroom. Far door to second story deck. |
 |
| Connor's room |
 |
| Another view of the Master. Nice curtains. |
 |
| Another bedroom, soon to be closet and master bath |
 |
| Another view of future bath, closet. See that little closet at the end? That's Steve's. |
 |
| Guest room |
 |
| From the second floor landing, down |
 |
| Third Floor |
 |
| Third Floor. Wall to the left to be removed. |
Friday, March 22, 2013
First Floor, Before
I knew as soon as we pulled up in front of the house, before creaking open the decrepit, paint peeled porch door, before setting foot in the dangling light bulb foyer: This was the Dump for us. After we signed the p&s but before we passed papers making it legally ours, the realtors gave us generous access to the house so we could begin to plan. Here is a set of photos showing the first floor interior and the exterior of "The Dump: Before."
 |
| Living Room. See that attractive plastic covered opening at the far end? Leads to a sun porch. |
 |
| Living Room detail |
 |
| Kitchen. |
 |
| Overlooking back screened porch. It's outta here! |
 |
| Powder Room |
 |
| Dining Room |
 |
| French doors connecting Living Room and Dining Room. |
 |
| Bannister at back of Foyer |
 |
| Living Room from French Doors |
 |
| Foyer |
 |
| Living Room windows |
 |
| Sun porch |
 |
| Side |
 |
| Side view of screened porch |
 |
| Rear, obviously |
 |
| Attic windows |
Tuesday, March 19, 2013
This where-are-we-living-next decision has been the result of a multi-year process. It's a big decision. I wanted to be in the city; he wanted a farmhouse with a barn. To be in Boston, we would need to downsize to a condo. No can do. He runs a business out of our house. I need a quiet space to write. We don't require a place even close to the size of our current exurban "hey we're bringing up 3 kids here" structure but we concluded that we need a house. He wants a garden. We focused on the Cape. We love it there: 20+ summers; beautiful beaches; great memories, cool old houses with barns. So, for the last few summers, we tooled around, looking at houses, convincing ourselves we could live there year round. It's so beautiful! Sunsets over the Bay! Lots of year round residents! Resident beach stickers!
Last summer, at the end of our 2 week stay in Orleans, we realized it wouldn't work. Too remote. Our kids don't have cars. How would they get to the Cape? Better to visit during the summer. Back to square one. Where should we live?
Blah, blah, blah. We focused on close-to-Boston suburbs and found our Dump. It felt right the minute we saw its ugly ass exterior and walked into its ugly ass interior. This is our next home.
Sorting through photos to post. Brace yourselves.
Last summer, at the end of our 2 week stay in Orleans, we realized it wouldn't work. Too remote. Our kids don't have cars. How would they get to the Cape? Better to visit during the summer. Back to square one. Where should we live?
Blah, blah, blah. We focused on close-to-Boston suburbs and found our Dump. It felt right the minute we saw its ugly ass exterior and walked into its ugly ass interior. This is our next home.
Sorting through photos to post. Brace yourselves.
Monday, March 18, 2013
Before we get started, enjoy this and this.
We got tired of looking at houses that had ugly renovations and whose owners wanted us to pay for them. "We spent $30,000 on this kitchen!" Guess what? We hate it. We would have to replace it. What's up with the tile in that bathroom? We have to rip up this carpet, replace those brand new light fixtures, rip up those ugly ass shrubs? Forget it.
We went in a different direction. Let's buy a dump. Let's find a solid, ugly house and recreate it.
That's what we're doing. Stay tuned.
We got tired of looking at houses that had ugly renovations and whose owners wanted us to pay for them. "We spent $30,000 on this kitchen!" Guess what? We hate it. We would have to replace it. What's up with the tile in that bathroom? We have to rip up this carpet, replace those brand new light fixtures, rip up those ugly ass shrubs? Forget it.
We went in a different direction. Let's buy a dump. Let's find a solid, ugly house and recreate it.
That's what we're doing. Stay tuned.
Subscribe to:
Comments (Atom)




